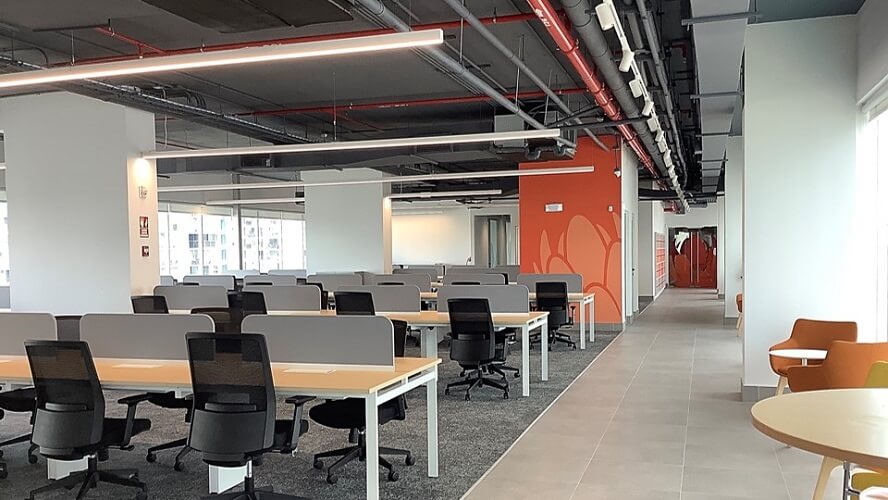An increasingly used term in architecture and construction is the Test Fit. But what is it, what does it consist of and why use it? Let us share with you some information about this friendly solution.
In summary, the Test Fit is an analysis process that is used so that —in a preliminary way— the use of a space can be visualized. In turn, this allows decisions to be made and a design to be much more aligned with the tastes and needs of the client, as well as the size of the place, proving that all the components fit within this space. It is done in conjunction with the designer and the client, resulting in a more efficient and much clearer design for a specific client.
It is important to understand the space requirements of the client and, in the same way, to comprehend their daily operation so that the design is consistent with the operation of the company, which is exactly what is sought to be achieved through a Test Fit. It also helps to better use the resources of a remodeling, a gray space or a new office, it helps to use the budget in the most efficient way, anticipating all the details and requirements, already based and aligned with the operation of the company that will be in execution in that new space.
In our experience with commercial projects, especially in the area of corporate offices, we have had the opportunity to experience how much value this process provides by helping us to clearly understand what is required by each of our clients and to avoid letting details slip that could only be seen when the site is already in operation. It also influences the schematic design phase as all parties test and examine the space plan.
Making the decision to run a Test Fit process is always a good idea, it’s a simple and fast process that does a lot, giving you a clear idea of the functionality of your future workspace, without exorbitant costs.
What do you need to start this process? Once the decision to carry it out is made, you only need:
→ Empty architectural plan to use as a base;
→ Essential requirements of the client in terms of spaces;
→ Approximate footage per space (if this information is available);
→ Company organization chart; and
→ Contact with the person in the company who sees and understands the daily operations.
In conclusion, once a Test Fit is done, those involved can see, react, and respond to the space plan prior to a final design and help guide all solutions for the full functionality of the future workspace.



return
share in:
return
share in:
return
share in:
Recommended reading
Getting to know Carlos Gonzalez
Jun
Importance of having an expert advisor in finishes
Jun
How to define if your project is feasible?
May
Efficiencies in earthworks
May
Getting to know Aura Quintana
Apr
Project permits
Apr
Leap to technology: integration and efficiency
Mar
What is a Test Fit?
Mar
Getting to know Jonahan Castillo
Feb
Importance of involving an electromechanic in a project
Feb
Sofitel Legend Casco Viejo, a unique experience in Panama
Jan
Our 2022 summary
Jan
Getting to know Digna Olivardia
Dec
Our experience with post-tensioned slabs
Nov
The different phases of the design service at Mar Azul
Nov
Multifunctional spaces
Oct
Getting to know Salomón Dayán
Oct
Importance of a proper technical inspection
Sep
Which sustainable certification to choose and which is the most suitable for my project?
Aug
Hotel La Compañía, our execution experience in an important historical area
Aug
Getting to know Leydis Moreno
Jul
Cost management
Jul
Responsible recycling
Jun
Welcome Back Engineer José Ramón Icaza
Jun
Getting to know Jorge Silva
May
Five steps to create a project plan
May
Recommendations for working with natural stones
Apr
Administration vs. Project management
Apr
Getting to know Teresa Perez
Mar
Five common mistakes in the installation of lightweight walls and how to avoid them
Mar